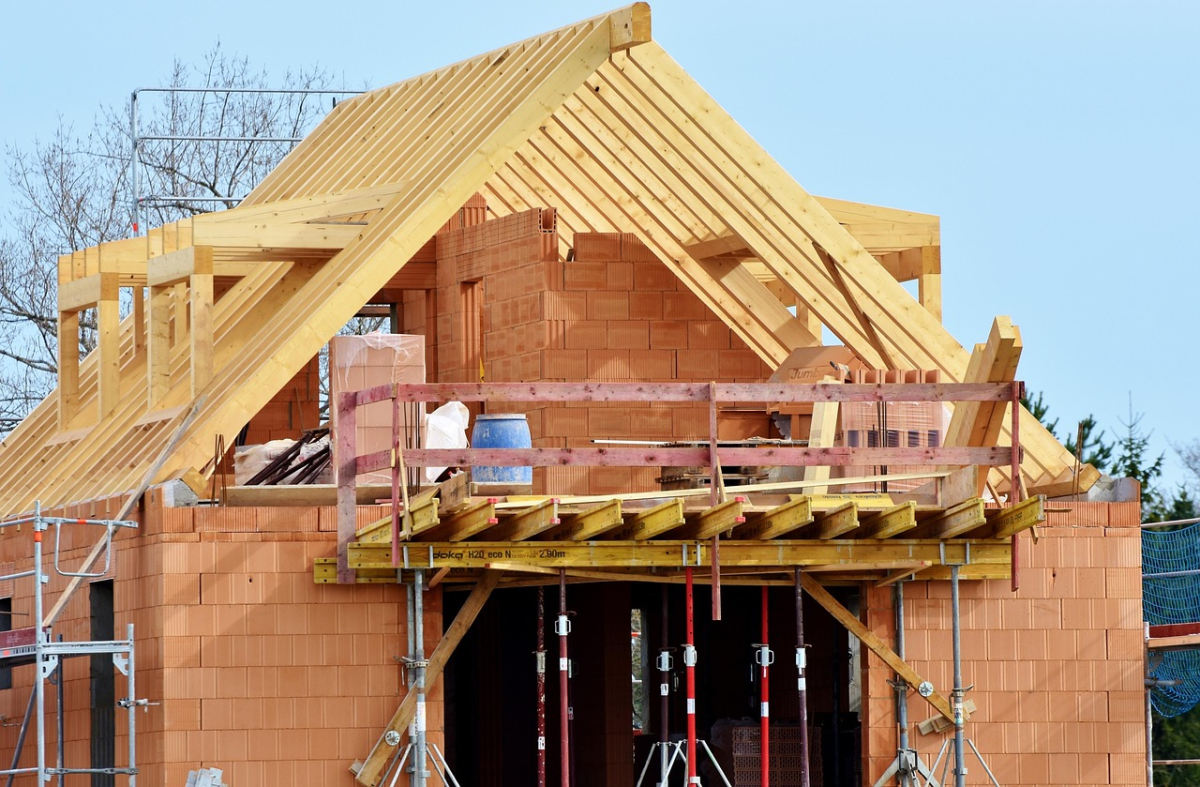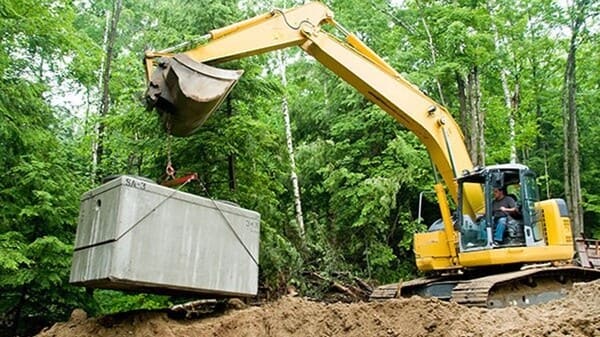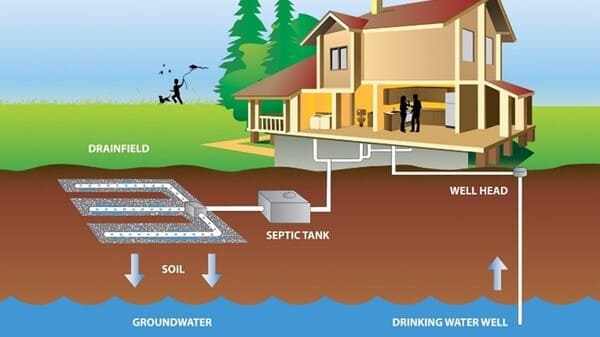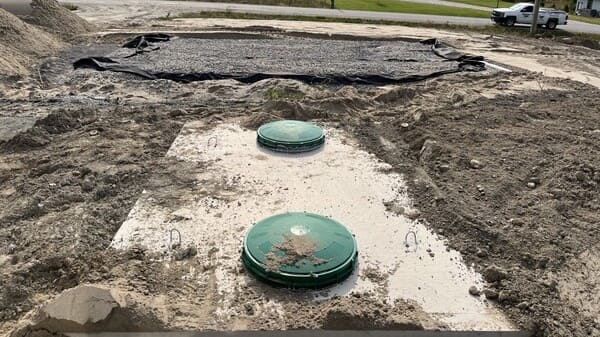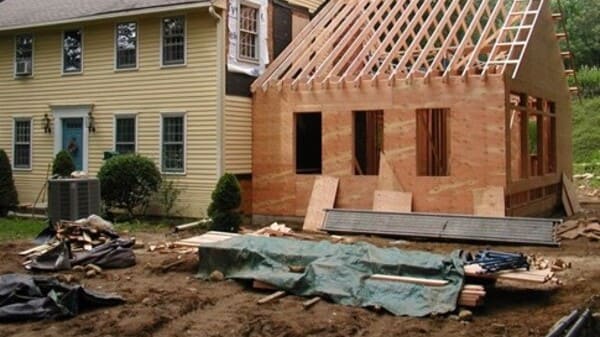Septic Services
Septic/Building Services Contact Information
Peter Echlin, CBO
This email address is being protected from spambots. You need JavaScript enabled to view it.
Phone: 613-267-6500 ext. 240
Rick Patterson, Building Inspector
This email address is being protected from spambots. You need JavaScript enabled to view it.
Phone: 613-267-6500 ext. 213
Kyra Dobbie, Development Services Clerk
This email address is being protected from spambots. You need JavaScript enabled to view it.
Phone: 613-267-6500 ext. 232

