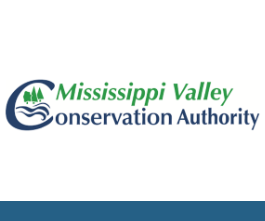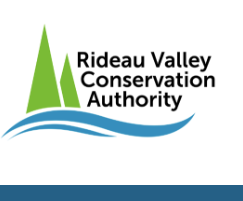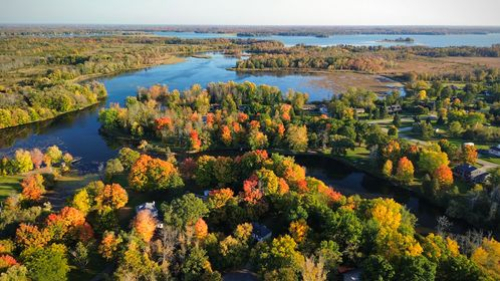
Business (33)
Children categories

Active Planning Applications (3)

Active Zoning Amendment Applications
The following list contains the current Zoning Amendment applications for the Township of Drummond/North Elmsley. For information on current development applications, please contact the Planning Department at 613-267-6500 ext. 232.

Building, Renovating & Demolition

Planning
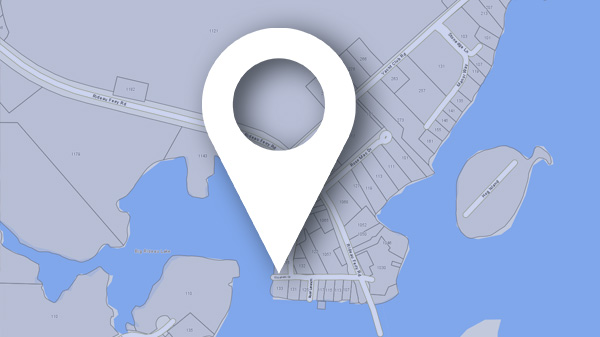
Find your Zoning using the Interactive Map
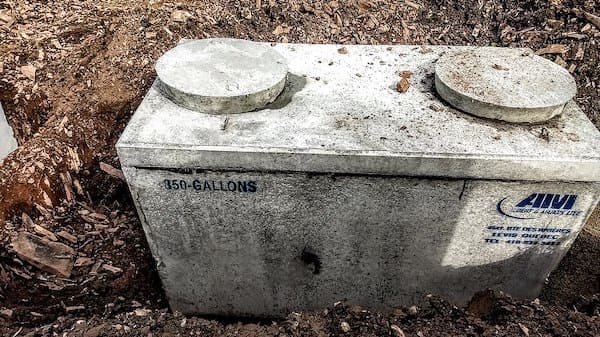
Septic Services
The Township of Drummond/North Elmsley has developed two geographical information system (GIS) maps to help residents and business owners find out the Official Plan and Zoning status of properties within the Municipality. Click on one of the buttons below to view an interactive map.
The Township’s Zoning By-law is the main tool that implements the policies of the Official Plan and it contains the current rules and regulations that guide a specific property’s uses;
- where buildings and structures can be located (e.g. setbacks);
- the types of buildings permitted on a property and
- how they may be used; and how a site can be designed (e.g. required lot sizes, building heights, and parking requirements).
Related Documents
Interactive Maps
If you are planning to build or alter land (e.g. excavate or fill) near a wetland, watercourse, or along a shoreline, you may require a permit from a Conservation Authority or municipal planning approval.
MVCA and RVCA administer a permitting process to protect people’s lives and property from natural hazards such as flooding and erosion, and to maintain the watershed’s health.
Source Water Protection
Drinking water source protection safeguards public health by protecting the municipal drinking water supply from contaminants like sewage, fuel and chemicals. If water sources become contaminated, treatment can be much more expensive or even impossible.
Ontario’s Clean Water Act provides the legislative framework for Source Protection in Ontario. It ensures communities prevent contamination of their municipal drinking water supplies by developing collaborative, watershed-based source protection plans that are locally driven and based on science.
In Drummond/North Elmsley Township, the Mississippi-Rideau Source Protection Plan applies and has been in effect since 2015. The Mississippi-Rideau Source Protection Plan contains policies to protect our current and future drinking water supplies from threats of contamination or overuse. Municipal drinking water can come from groundwater wells that draw water from underground aquifers, or surface water, which draws water from lakes and rivers. Source protection policies related to significant drinking water threats only apply in designated drinking water protection zones. These vulnerable areas are also known as Intake Protection Zones (IPZ) and Wellhead Protection Areas (WHPA). Different policies apply to different parts of the IPZ or WHPA because certain areas are more vulnerable to contamination.
Site plan control is a site-specific process that is generally required for more complex development (commercial, industrial, multiple unit residential, etc.) and any development in or near environmentally sensitive areas or along the Rideau corridor. The site plan control agreement is registered on title and is intended to guide development on a site to ensure its compatibility with surrounding land uses.
Site plan controls are used to ensure that:
- developments are built and maintained in the way that Council approved;
- new developments meet certain standards of quality and appearance;
- there is safe and easy access for pedestrians and vehicles;
- the appearance and design features of buildings, and their sustainable design, are satisfactory;
- there is adequate landscaping, parking, and drainage;
- nearby properties and waterbodies are protected from incompatible development.
What is a land severance? A land severance is the authorized separation of a piece of land to form a new lot or a new parcel of land. This is commonly known as a consent. It is required, if you want to sell, mortgage, charge or enter into any agreement (at least 21 years) for a portion of your land. If a portion of property is being transferred between a property to an abutting property, a consent application is required for a lot addition.
For a land severance or lot addition proposal to be approved, it must be consistent with the Provincial Planning Statement and conform to the Lanark County Sustainable Communities Official Plan and the Township Official Plan. Additionally, all severed and retained lots must adhere to the Township Zoning By-law
Planning Fees are as follows:
| Type of Application | Fee | Type of Application | Fee |
|---|---|---|---|
| Consent Proposal Review Fee | $475.00 for the first lot $200 for each additional lot | Plan of Subdivision | $3,550.00 Deposit |
| Deeming By-law | $300.00 | Planning Site Inspections not included elsewhere | $125.00 |
| Inspection by other Departments | $125.00 | Road Closure Application | $4,000.00 Deposit (without survey) $6,000.00 Deposit (with survey) |
| Lifting a Holding Zone | $400.00 | Site Plan Agreement | $725.00 |
| Minor Variance | $800.00 | Zoning By-law Amendment | $1075.00 |
| Official Plan Amendment | $1,775.00 Deposit | Zoning Compliance | $50.00 |
| Other Planning Agreements | $475.00 | Development Agreement | $475.00 $200.00 if related to consent |
Drummond/North Elmsley’s Official Plan is the key planning policy document that guides development in the Township and is a statement about where and how development should take place now and into the future. The Plan defines generalized land use designations including “Rural”, “Hamlet”, “Wetland”, “Agriculture” and others, as well as policies governing all uses of land. The Official Plan reflects the community’s values regarding development and is adopted by Council and approved by the Province (Ministry of Municipal Affairs and Housing). All planning applications must meet the policies of the Official Plan. On July 25th 2012 the Township’s new Official Plan came into effect once the Ministry’s approval was finalized.
Related Documents
- Official Plan
- Drummond / North Elmsley - Official Plan Schedule A (Map) - Land Use Designations in the Township
- Drummond / North Elmsley - Official Plan Schedule B (Map) - Development Constraints
- Drummond / North Elmsley - Official Plan Schedule C (Map)- Natural Heritage Features
- Drummond-North-Elmsley-Mitigating-Wildland-Fire-Risk
The Committee of Adjustment considers minor variance applications under the Planning Act relating to minor variances from the provisions of the Township’s Zoning By-law, permissions for extensions, enlargements or variations of existing legal non-conforming uses.
A minor variance does not change a zoning By-law; it only excuses you from a specific requirement of the by-law and allows you to apply for a building permit.
You should apply for a minor variance if you are requesting a small variation from the requirements of the Zoning By-law. There are four tests a minor variance must meet under Section 45(1) of the Planning Act. An application must pass all four tests to be considered a minor variance.
- Is the application minor?
- Is the application desirable for the appropriate development of the lands in question?
- Does the application conform to the general intent of the Zoning By-law?
- Does the application conform to the general intent of the Official Plan?
More...
The Development Charges Act, S. O. 1997, enables the Council of a municipality to pass by-laws for the imposition of development charges against land located in the municipality where the development of the land would increase the need for municipal services as designated in the by-law.
The general purpose is to recover the capital costs associated with residential and non-residential growth within the Township.
Schedule of Development Charges
A list of the municipal services for which development charges are imposed and the amount of the charge by development type is as follows:
DESIGNATED MUNICIPAL SERVICES Service Component Applicable to this By-law
| Residential | Green Energy | Non-Residential | ||||
|---|---|---|---|---|---|---|
| Single & Semi Detached Dwelling | Other Multiples | Apartments - 2 Bedrooms + | Apartments - Bachelor & 1 Bedroom | Special Care/Special Dwelling Units | (per 500kW generating Capacity) | (per sq.ft. of Gross Floor Area) |
| $6,135 | $4,621 | $3,499 | $2,507 | $2,364 | $4,436 | $2.40 |
Related Documents
OCTOBER 22, 2018 MUNICIPAL ELECTIONS
The upcoming municipal/school board trustee election is Monday, October 22, 2018. The 2018 Election will be traditional paper ballot voting only.
Notice is hereby given to the municipal electors in the Township of Drummond/North Elmsley that a vote will be conducted in the Township of Drummond/North Elmsley for the Offices listed below.
MUNICIPAL OFFICES FOR WHICH A VOTE WILL BE HELD
Drummond Ward Councillor
(2) Positions
Candidates
Kehoe, Paul Lambert
Kennedy, Sean
Matheson, John
Norwood, Quentin
North Elmsley Ward Councillor
(2) Positions
Candidates
Brandum, Susan
Laprade, Cindy
Sachs, George W.
Scissons, Ray
French Separate School Board Trustee
(1) Positions
Candidates
Edwil, Fleury
Tremblay, Anouk
Key Dates 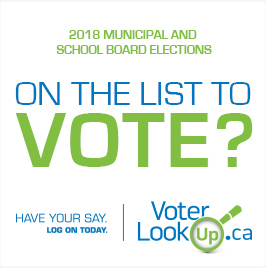
- May 1, 2018 - 1st day candidates can file nomination papers and 1st day third party advertisers can register
- July 27, 2018 - Nomination Day. Last day candidates can file nomination papers
- October 13 and 17, 2018 - Advance voting
- October 19, 2018 - Last day third party advertisers can register
- October 22, 2018 - Election Day
- October 23, 2018 - Election results declared
- December 1, 2018 - New term of Council commences
Voting Locations
| Advanced Polls | ||||||||||
|---|---|---|---|---|---|---|---|---|---|---|
| Saturday, October 13 and Wednesday, October 17 |
|
|||||||||
| Election Day | ||||||||||
| Monday, October 22 |
|
|||||||||
Offices Acclaimed for Which a Vote is NOT Required:
- Reeve, Stephen M. Fournier, Drummond/North Elmsley
- Trustee MacPherson, William (Bill), Upper Canada District School Board
- Trustee Kirby, Nancy, Catholic District School Board of Eastern Ontario
- Trustee, Stitt, Colette, Conseil des ecoles publiques de l'Est de l'Ontario
Proxy Voting
Any elector may appoint another elector as a voting proxy. Applications are available at the office of the Deputy Clerk. The last day for making application to the Deputy Clerk for a certificate to vote by proxy on behalf of another elector is Monday, October 22, 2018 no later than 4:30 p.m.
2018 Municipal Candidates Contact Sheeet
| First Name | Last Name | Postion | Ward | Contact | |
|---|---|---|---|---|---|
| Paul Lambert | Kehoe | Councillor | Drummond Ward | 613-200-1272 | This email address is being protected from spambots. You need JavaScript enabled to view it. |
| Sean | Kennedy | Councillor | Drummond Ward | 613-250-0212 | This email address is being protected from spambots. You need JavaScript enabled to view it. |
| John | Matheson | Councillor | Drummond Ward | 613-267-4138 | This email address is being protected from spambots. You need JavaScript enabled to view it. |
| Quentin | Norword | Councillor | Drummond Ward | 613-285-6575 | This email address is being protected from spambots. You need JavaScript enabled to view it. |
| Susan | Brandum | Councillor | North Elmsley Ward | 613-285-7945 | This email address is being protected from spambots. You need JavaScript enabled to view it. |
| Cindy | Laprade | Councillor | North Elmsley Ward | 613-464-2671 | This email address is being protected from spambots. You need JavaScript enabled to view it. |
| George W. | Sachs | Councillor | North Elmsley Ward | 613-200-0288 | This email address is being protected from spambots. You need JavaScript enabled to view it. |
| Ray | Scissons | Councillor | North Elmsley Ward | 613-283-2082 |
2018 French Catholic School Board Candidates Contact Sheeet
| First Name | Last Name | Postion | Contact | |
|---|---|---|---|---|
| Edwil | Fleury | Trustee | 613-894-6602 | This email address is being protected from spambots. You need JavaScript enabled to view it. |
| Tremblay | Anouk | Trustee | 613-325-0244 | This email address is being protected from spambots. You need JavaScript enabled to view it. |
| Building Permit Fee Schedule Excerpt From Tariff of Fees | |
|---|---|
| Residential Permits (Group C) | Permit Fee |
| New construction for residential and seasonal use. Includes plumbing, additions, renovations, accessory buildings and repair & replacement | $15.00 per $1000.00 for the first $100,000.00 and $7.50 per $1000.00 over $100,000.00 of Construction Value* Minimum permit fee is $150.00 |
| Assembly, Commercial, & Industrial (Group A,B,D,E,F) | Permit Fee |
| New construction, additions and renovations of Assembly, Commercial and Industrial buildings. Includes plumbing and accessory buildings | $15.00 per $1000.00 for the first $100,000.00 and $7.50 per $1000.00 over $100,000.00 of Construction Value Minimum permit fee $250.00 |
| Farm Structure ** | Permit Fee |
| Farm structure Up to 1500 sq. ft. Includes alteration or repair of existing | $8.00 per $1000.00 of Construction Value |
| Farm Structure 1501 to 6450 sq. ft. | $10.00 per $1000.00 for the first $100,000.00 and $5.00 per $1000.00 over $100,000.00 of Construction Value |
| Farm Structure Greater than 6450sq. ft. | $12.00 per $1000.00 for the first $100,000.00 and $5.00 per $1000.00 over $100,000.00 of Construction Value |
| Miscellaneous | Permit Fee |
| Solid Fuel Appliance (Wood stove, fireplace, outdoor boiler) | $150.00 |
| Swimming Pool | $150.00 |
| Demolition Permit | $150.00 |
| Plumbing Alteration | $150.00 |
| Hydronic Heating | $150.00 |
| Rooftop Solar Projects (Residential) | $15.00 per $1000.00 of Construction Value Minimum permit fee $150.00 |
| Transfer of Permit to New Owner | $100.00 |
| Conditional Permit | $150.00 and Signed Agreement |
| Re-activation of Permit | $150.00 + $100.00/Inspection |
| Change of Use | $15 per $1,000 for the first $100,000 and $7.50 per $1,000 over $100,000 of construction value Minimum permit fee is $150.00 |
| Investigations/Construct Without Permit or Authorization | Permit Fee |
| Discretionary surcharge for commencing construction without a permit or authorization | Additional 100% of Permit Fee |
Septic Fees
| Sewage System Permit - For private sewage systems with flows up to 10,000 litres/day (See Note #1) | $850.00 |
|---|---|
| Tertiary Sewage System Permit Require Maintenance Agreement (for annual inspection) | $850.00 |
| Permit Renewal/Revision with no inspection | $65.00 |
| Permit Renewal/Revision with site inspection | $220.00 |
| Third Party Certificates | $65.00 |
| Site Inspections – including Septic Tank Replacement Only, Alterations, Class 2 & 3 Sewage Systems. | $385.00 |
| Maintenance Inspections Minor Variances/Zoning By-Laws/Building Renovations/Septic Re-inspections | $220.00 |
| Mandatory Septic Inspections | $0.00 |
| Severance Applications: | |
| First lot | $443.00 |
| Subsequent lots | $180.00 |
| Subdivision Plan Review | $215.00 per lot up to a max. fee of $5,000.00 + 13% HST |
| File Searches | $125.00 |
Other fees that may be applicable:
Development Charges: Applies to new development.
| Residential | Green Energy | Non-Residential | ||||
|---|---|---|---|---|---|---|
| Single & Semi Detached Dwelling | Other Multiples | Apartments - 2 Bedrooms + | Apartments - Bachelor & 1 Bedroom | Special Care/Special Dwelling Units | (per 500kW generating Capacity) | (per sq.ft. of Gross Floor Area) |
| $6,135 | $4,621 | $3,499 | $2,507 | $2,364 | $4,436 | $2.40 |
- Lanark County : $1,258 (2021) $1,536.00 (2022) $1,5036.00 (2023) $1,036.00 (2024), $1,036.00 (2025)
Civic Address Sign : $120.00
Township Entrance Permit : $1,000 ($900 refundable deposit). For entrance onto a County road contact Lanark County at 613-267-4200
Electrical Permit see Electrical Safety Authority (1-877-372-7233)
Conservation Authority Permits
- Mississippi Valley Conservation Authority 613-253-0006 X 244
- Rideau Valley Conservation Authority 613-267-5353 X 131
*Construction value based upon current Construction Index of Eastern Ontario
**As defined in the Ontario Building Code
Occupancy Groups
- Group A Occupancy – Assembly Occupancy
- Group B Occupancy – Care or Detention
- Group C Occupancy – Residential Occupancy
- Group D Occupancy – Business and Personal Service Occupancy Group E Occupancy – Mercantile Occupancy
- Group F Occupancy – Industrial Occupancy
OWNER'S RESPONSIBILITIES
Post Permit
The Building Permit card must be posted so it can be seen from a public right-of-way.
Inspections
- Inspections rquire a minimum of 48 hours notice.
Documents to Download
Demolition Permit
Contractors Waste Site Access Form
Submit the Contractors Waste Site Access Form when someone who is not the property owner will be bring the demolition waste to the Code Road Landfill
For Permit Fees, please see our Fee page





