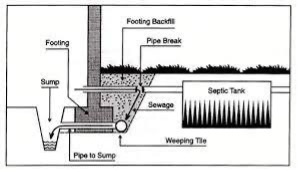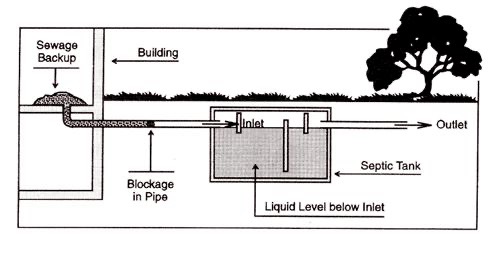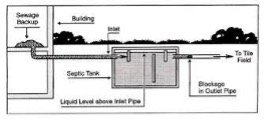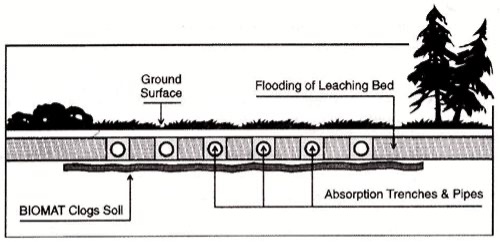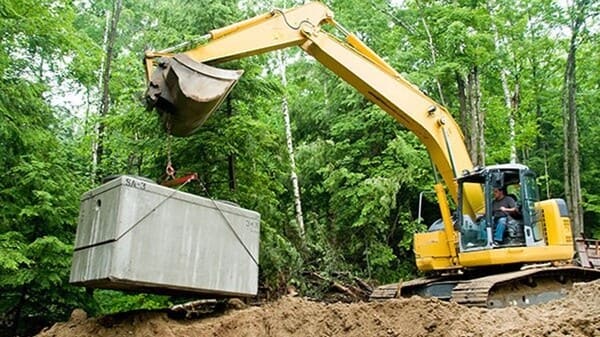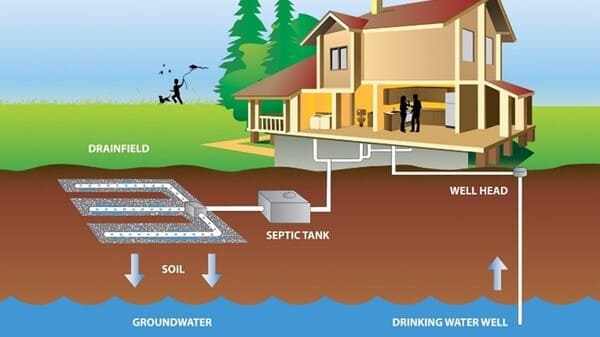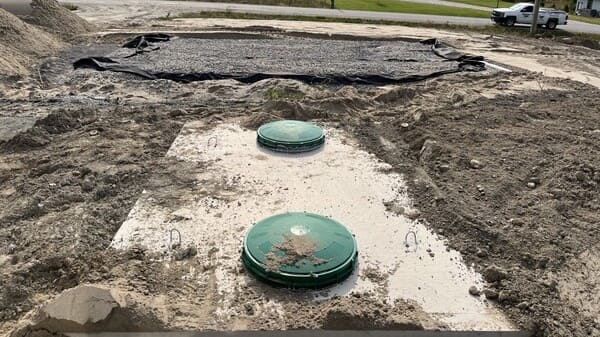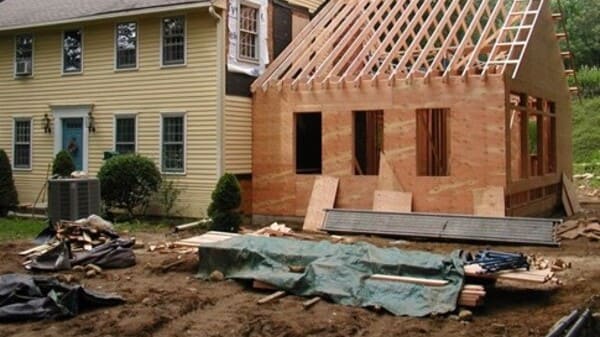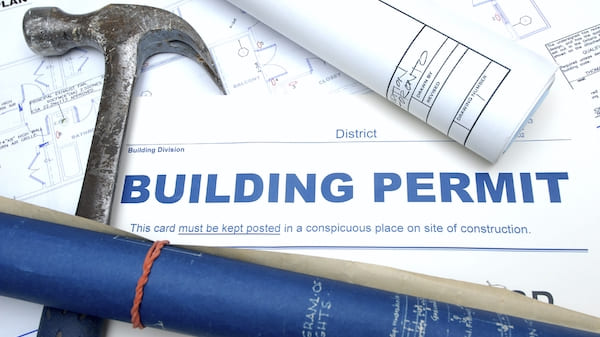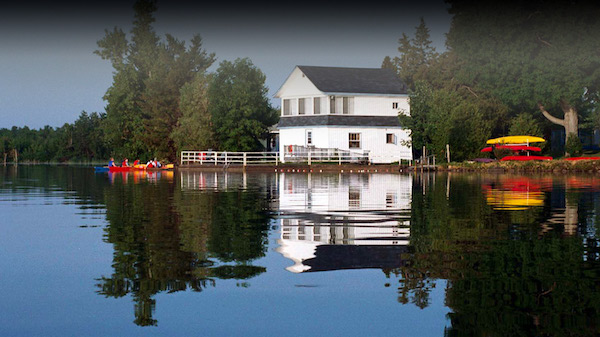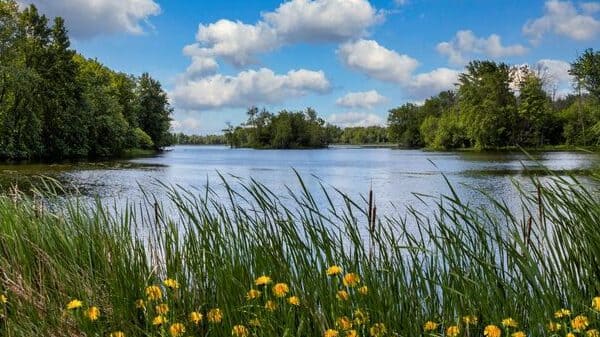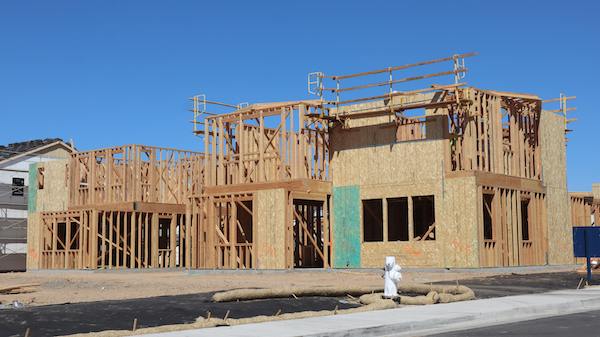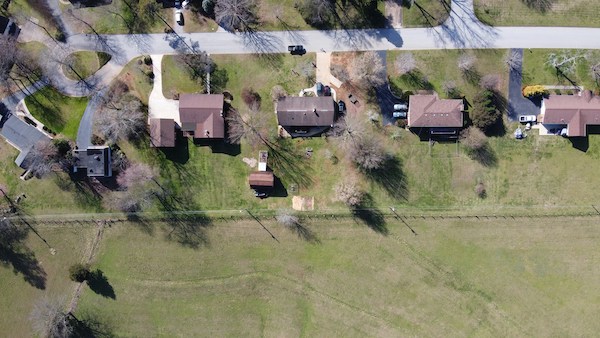
Business (33)
Children categories

Active Planning Applications (3)

Active Zoning Amendment Applications
The following list contains the current Zoning Amendment applications for the Township of Drummond/North Elmsley. For information on current development applications, please contact the Planning Department at 613-267-6500 ext. 232.
ZA-25-06 Ryan Sabiston
Subject Lands: 431 Pretties Island, Lot 25, Concession 7, Part 1 & 2 27R-11870
Public Meeting: 3:00 pm on Decemeber 9, 2025
The purpose of the application:
- Change the zoning of the subject property from Limited Services Residential (LSR) to Limited Services Residential (LSR-X) with the following site-specific provisions proposed:
- An exception to Section 4.2.4.1 of the Zoning By-Law to permit 250.3 square metres of accessory structures comprising 11.4% of the lot area, whereas the by-law permits up to 140 square metres.
- An exception to Section 10.2. 7 of the Zoning By-Law to increase the total lot coverage for the property from 15.0% to 18.0%
ZA-25-05 Gordon Bruce Bell
Subject Lands: Black Bass Bay Road, Lot 25 & 26, Concession 7, North Elmsley
Public Meeting: 3:00 pm on Decemeber 2, 2025
The purpose of the application:
Change a portion of the property zoning from Rural (RU) to Limited Services Residential (LSR). The lands to be rezoned are subject to consent application B25/070, which proposes to add 0.010 ha to 331 Black Bass Bay. Consent application B25/070 was conditionally approved, and rezoning the subject lands is a condition of consent.
ZA-25-04 Martin Whyte
Subject Lands: 1688 Rideau Ferry Road,Lot 24, Concession 7, North Elmsley
Public Meeting: 3:00 pm on Decemeber 9, 2025
The purpose of the application:
Change the zoning of the subject property from Rural (RU) to Rural Exception (RU-X) to permit a multiple dwelling house with a maximum of four residential units.
Additional Info
- Tender/RFQ Drain Maintenance
- Department Public Works
- Contact Clint Bron
- Email This email address is being protected from spambots. You need JavaScript enabled to view it.
- Due Date Wednesday, 17 September 2025
- Time 11:00am
Other Permits
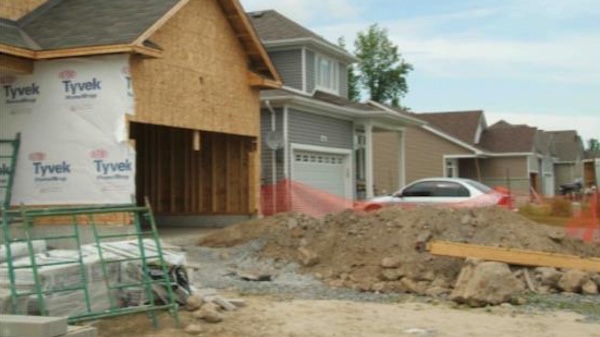
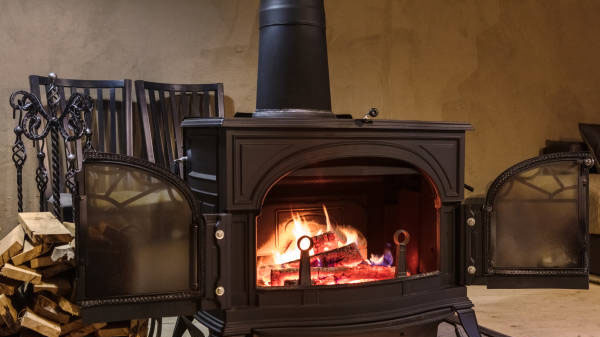

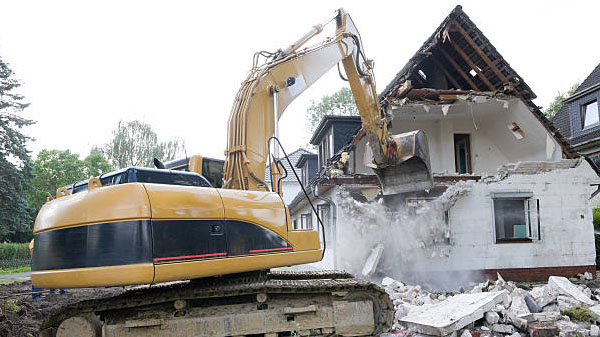
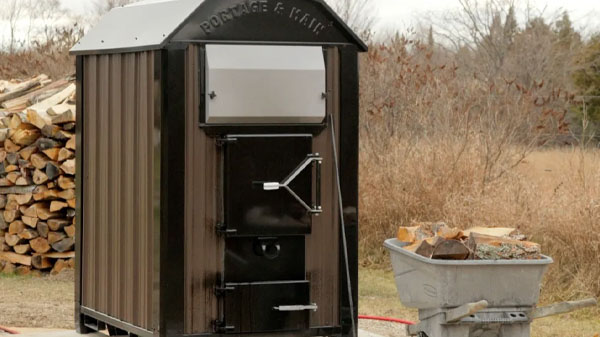

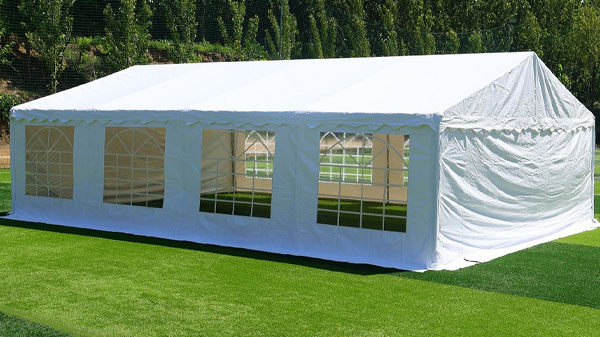
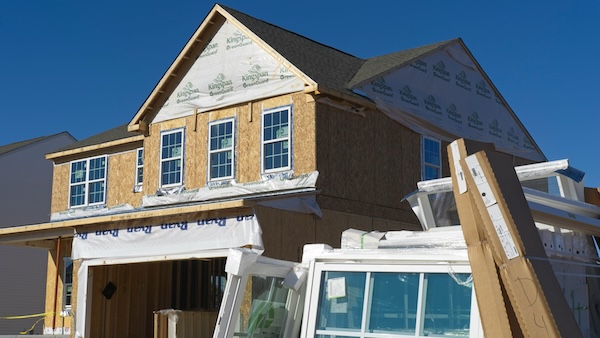
Building Services Contact Information
Peter Echlin, CBO
This email address is being protected from spambots. You need JavaScript enabled to view it.
Phone: 613-267-6500 ext. 240
Rick Patterson, Building Inspector
This email address is being protected from spambots. You need JavaScript enabled to view it.
Phone: 613-267-6500 ext. 213
Kyra Dobbie, Development Services Clerk
This email address is being protected from spambots. You need JavaScript enabled to view it.
Phone: 613-267-6500 ext. 232
Renovations to existing dwellings or adding an additional residential unit (ARU) may reduce the performance level of the sewage system in the following situations:
- the number of bedrooms in the dwelling are increased
- the proposed construction exceeds 15 percent of the gross area of the dwelling unit
- new plumbing fixtures are added to the dwelling, or
- if the addition or ARU, expansion, alteration or change proposed encroaches upon the sewage system or any of its components, or area required for future replacement
If any of the above applies and the results show that the daily design sewage flow of the dwelling exceeds the capacity of the sewage system components, then the system must be upgraded to accommodate the increased flow rate.
Other structures, including garages (attached or detached), swimming pools or buildings that may reduce the performance level due to their proximity to the sewage system, are also included in the requirements for an application if they are within a 15 metre distance.
Applicants who propose the foregoing must apply for a Sewage System Maintenance Inspection to the Township for approval prior to applying for the municipal building permit. The fee is found here.
The Township assumed responsibility for septic inspections on October 1, 2022. Before that date Leeds, Grenville and Lanark District Health Unit was responsible for septic inspections.
To request a file search related to a private sewage disposal system Installed after 1973 please email This email address is being protected from spambots. You need JavaScript enabled to view it.
In your inquiry, please include the property owner’s name, property address, and the approximate date of the installation.
Please note that we are not always able to provide you with records.
| Septic Applications | Permit Fee |
|---|---|
| Sewage System Permit - For private sewage systems with flows up to 10,000 litres/day1 | $775.00 |
| Tertiary Sewage System Permit - Require Maintenance Agreement (for annual inspection)2 | $850.00 |
| Permit Renewal/Revision with no inspection | $65.00 |
| Permit Renewal/Revision with site inspection | $220.00 |
| Third Party Certificates | $65.00 |
| Maintenance Inspections - including septic tank replacement only, alterations, Class 2 & 3 sewage systems | $385.00 |
| Site Inspections - minor variances/zoning by-laws/building renovations/septic re-inspections | $220.00 |
| Severance Applications First lot Subsequent lots |
$443.00 $180.00 |
| Subdivision Plan Review Non Communal Sewage Systems |
$215.00 per lot up to a maximum fee of $5,000.00 plus 13% HST |
| File Searches | $125.00 |
1 - The Ministry of the Environment will be responsible for sewage works where the design capacity is in excess of 10,000 litres/day under the Ontario Water Resources Act.
2 - Tertiary Treatment Systems (Level 4 Treatment) are Ecoflo, Eljen, Waterloo Biofilter, ATL, EnviroSeptic, Norweco, and Biomicrobics and require Maintenance Agreements upon installation completion.
Payment Options
- Cash
- Cheque
- Debit
- E-transfer payments can be arranged by emailing This email address is being protected from spambots. You need JavaScript enabled to view it.
DO NOT SEND THE EFT TO THIS EMAIL
Advanced Septic Systems Required Maintenance
Some properties will have advanced septic systems, also referred to as alternate systems, and tertiary units. These systems are different than conventional septic systems and can more effectively treat private sewage on small lots, in areas with high groundwater tables or other factors. Because of their advanced design, these systems are required under the Ontario Building Code to receive annual maintenance by a qualified and licensed contractor to ensure they continue to operate properly.
Please note section 8.9.2.3 of the Ontario Building Code states:
“(2) No person shall operate a treatment unit other than a septic tank unless the person has entered into an agreement whereby servicing and maintenance of the treatment unit and its related components will be carried out by the person who, . . . (b) Is authorized by the manufacturer to service and maintain that type of treatment unit.”
Property Owner’s Requirements for Advanced Septic Systems
You are responsible for the care and maintenance of your septic system. Your septic system is required by Ontario regulations to have a valid maintenance contract with a licensed manufacturer or service provider renewed each year.
Property owners must renew/renegotiate a service contract. Your service provider will inform us that your account is in good standing order, which means that it is clear of any service suspensions.
Please note that if change of property ownership occurs, the current property owner must disclose to the prospective purchaser the existing treatment unit contract and advise the service provider of the impending sale and the name of the new owner.
Types of Septic Permits and How to Apply
The Different Classifications of Sewage Systems & Required Clearances
More...
Septic Services
Septic/Building Services Contact Information
Peter Echlin, CBO
This email address is being protected from spambots. You need JavaScript enabled to view it.
Phone: 613-267-6500 ext. 240
Rick Patterson, Building Inspector
This email address is being protected from spambots. You need JavaScript enabled to view it.
Phone: 613-267-6500 ext. 213
Kyra Dobbie, Development Services Clerk
This email address is being protected from spambots. You need JavaScript enabled to view it.
Phone: 613-267-6500 ext. 232
The Planning Department is there to help guide the way the Township grows and is responsible for ensuring the orderly development of both the rural areas and our hamlets. Land use planning is a process which ensures that land and resources are effectively managed and that growth occurs in a manner that the community desires. The planning process is governed by the Province’s Planning Act, and it is the Township’s Official Plan and Zoning By-law which are the daily tools we use to promote attractive and sustainable development while limiting negative impacts on people, neighbours and the environment.
Planning Department Contact Information
Brady McGlade, Planner
This email address is being protected from spambots. You need JavaScript enabled to view it.
Phone: 613-267-6500 ext. 230
Kyra Dobbie, Development Services Clerk
This email address is being protected from spambots. You need JavaScript enabled to view it.
Phone: 613-267-6500 ext. 232

Apply for a building or demolition permit using the online portal
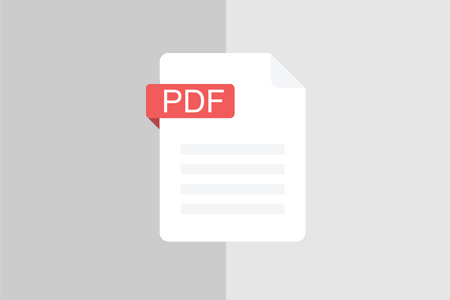
Apply for a building or demolition permit using the PDF form
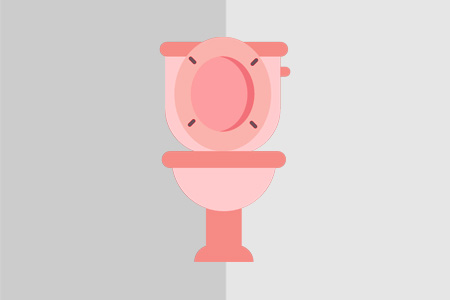
Septic Services
Other Permits & Forms
Frequently Asked Questions
Building Services Team
Peter Echlin
Chief Building Official
613-267-6500 ext. 240
This email address is being protected from spambots. You need JavaScript enabled to view it.
Rick Patterson
Building Inspector
613-267-6500 ext. 213
This email address is being protected from spambots. You need JavaScript enabled to view it.
Kyra Dobbie
Development Services Clerk
613-267-6500 ext. 232
This email address is being protected from spambots. You need JavaScript enabled to view it.
Permit Fees
| Building Permit Fee Schedule Excerpt From Tariff of Fees | |
|---|---|
| Residential Permits (Group C) | Permit Fee |
| New construction for residential and seasonal use. Includes plumbing, additions, renovations, accessory buildings and repair & replacement | $15.00 per $1000.00 for the first $100,000.00 and $7.50 per $1000.00 over $100,000.00 of Construction Value* Minimum permit fee is $150.00 |
| Assembly, Commercial, & Industrial (Group A,B,D,E,F) | Permit Fee |
| New construction, additions and renovations of Assembly, Commercial and Industrial buildings. Includes plumbing and accessory buildings | $15.00 per $1000.00 for the first $100,000.00 and $7.50 per $1000.00 over $100,000.00 of Construction Value Minimum permit fee $250.00 |
| Farm Structure ** | Permit Fee |
| Farm structure Up to 1500 sq. ft. Includes alteration or repair of existing | $8.00 per $1000.00 of Construction Value |
| Farm Structure 1501 to 6450 sq. ft. | $10.00 per $1000.00 for the first $100,000.00 and $5.00 per $1000.00 over $100,000.00 of Construction Value |
| Farm Structure Greater than 6450sq. ft. | $12.00 per $1000.00 for the first $100,000.00 and $5.00 per $1000.00 over $100,000.00 of Construction Value |
| Miscellaneous | Permit Fee |
| Solid Fuel Appliance (Wood stove, fireplace, outdoor boiler) | $150.00 |
| Swimming Pool | $150.00 |
| Demolition Permit | $150.00 |
| Plumbing Alteration | $150.00 |
| Hydronic Heating | $150.00 |
| Rooftop Solar Projects (Residential) | $15.00 per $1000.00 of Construction Value Minimum permit fee $150.00 |
| Transfer of Permit to New Owner | $100.00 |
| Conditional Permit | $150.00 and Signed Agreement |
| Re-activation of Permit | $150.00 + $100.00/Inspection |
| Change of Use | $15 per $1,000 for the first $100,000 and $7.50 per $1,000 over $100,000 of construction value Minimum permit fee is $150.00 |
| Investigations/Construct Without Permit or Authorization | Permit Fee |
| Discretionary surcharge for commencing construction without a permit or authorization | Additional 100% of Permit Fee |
*Construction value based upon current Construction Index of Eastern Ontario
**As defined in the Ontario Building Code
Download a copy of the Building Permit Fees
Septic Fees
| Sewage System Permit - For private sewage systems with flows up to 10,000 litres/day (See Note #1) | $850.00 |
|---|---|
| Tertiary Sewage System Permit Require Maintenance Agreement (for annual inspection) | $850.00 |
| Permit Renewal/Revision with no inspection | $65.00 |
| Permit Renewal/Revision with site inspection | $220.00 |
| Third Party Certificates | $65.00 |
| Site Inspections – including Septic Tank Replacement Only, Alterations, Class 2 & 3 Sewage Systems. | $385.00 |
| Maintenance Inspections Minor Variances/Zoning By-Laws/Building Renovations/Septic Re-inspections | $220.00 |
| Mandatory Septic Inspections | $0.00 |
| Severance Applications: | |
| First lot | $443.00 |
| Subsequent lots | $180.00 |
| Subdivision Plan Review | $215.00 per lot up to a max. fee of $5,000.00 + 13% HST |
| File Searches | $125.00 |
Note #1: The Ministry of the Environment will be responsible for sewage works where the design capacity is in excess of 10,000 litres/day under the Ontario Water Resources Act.
Other fees that may be applicable:
Township Development Charges:
| Residential | Green Energy | Non-Residential | ||||
|---|---|---|---|---|---|---|
| Single & Semi Detached Dwelling | Other Multiples | Apartments - 2 Bedrooms + | Apartments - Bachelor & 1 Bedroom | Special Care/Special Dwelling Units | (per 500kW generating Capacity) | (per sq.ft. of Gross Floor Area) |
| $6,135 | $4,621 | $3,499 | $2,507 | $2,364 | $4,436 | $2.40 |
Lanark County Development Charges : $1,036.00
Civic Address Sign : $120.00
Township Entrance Permit : $1,000 ($900 refundable deposit). For entrance onto a County road contact Lanark County at 613-267-4200
Electrical Permit see Electrical Safety Authority (1-877-372-7233)
Conservation Authority Permits
- Mississippi Valley Conservation Authority 613-253-0006 X 244
- Rideau Valley Conservation Authority 613-267-5353 X 131
Occupancy Groups
- Group A Occupancy – Assembly Occupancy
- Group B Occupancy – Care or Detention
- Group C Occupancy – Residential Occupancy
- Group D Occupancy – Business and Personal Service Occupancy Group E Occupancy – Mercantile Occupancy
- Group F Occupancy – Industrial Occupancy

